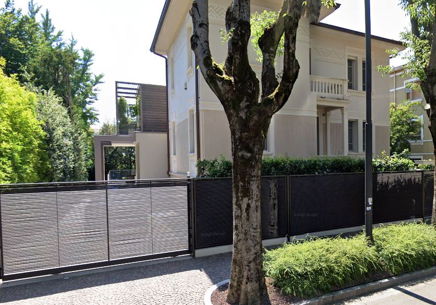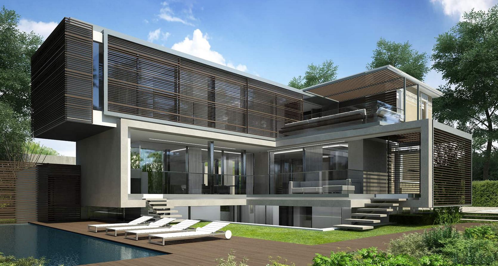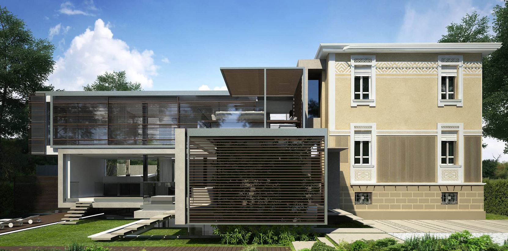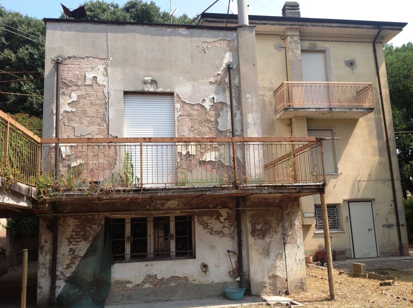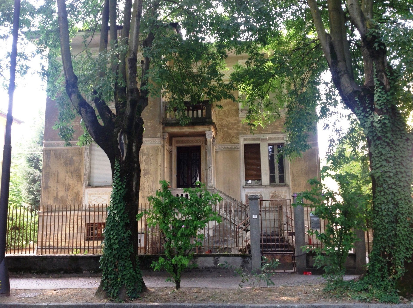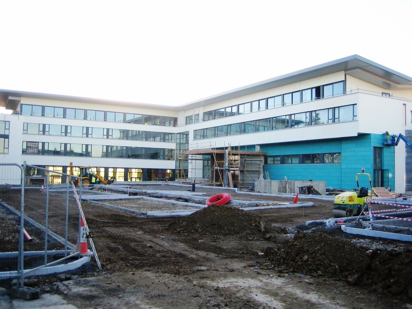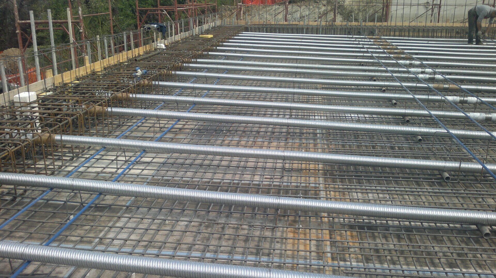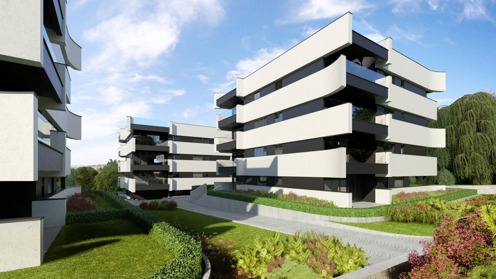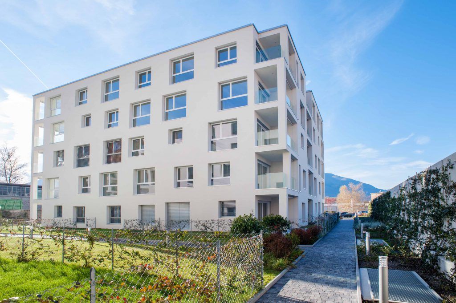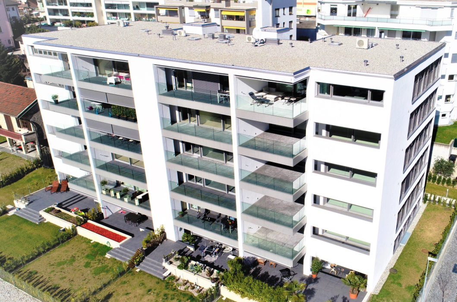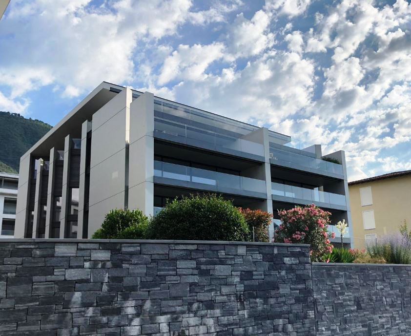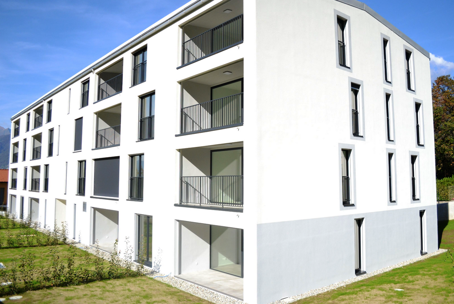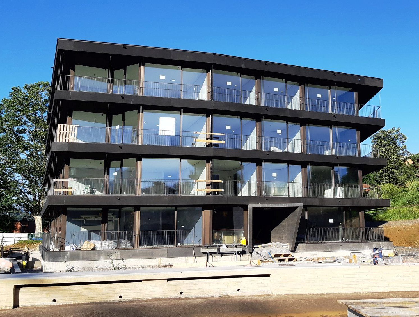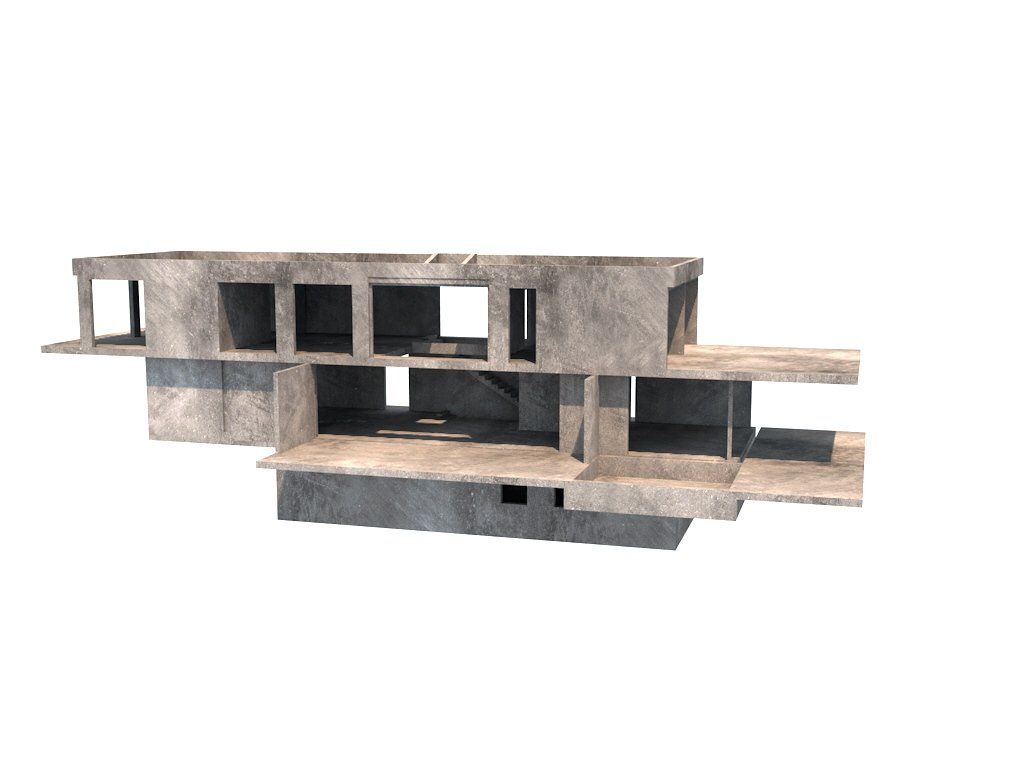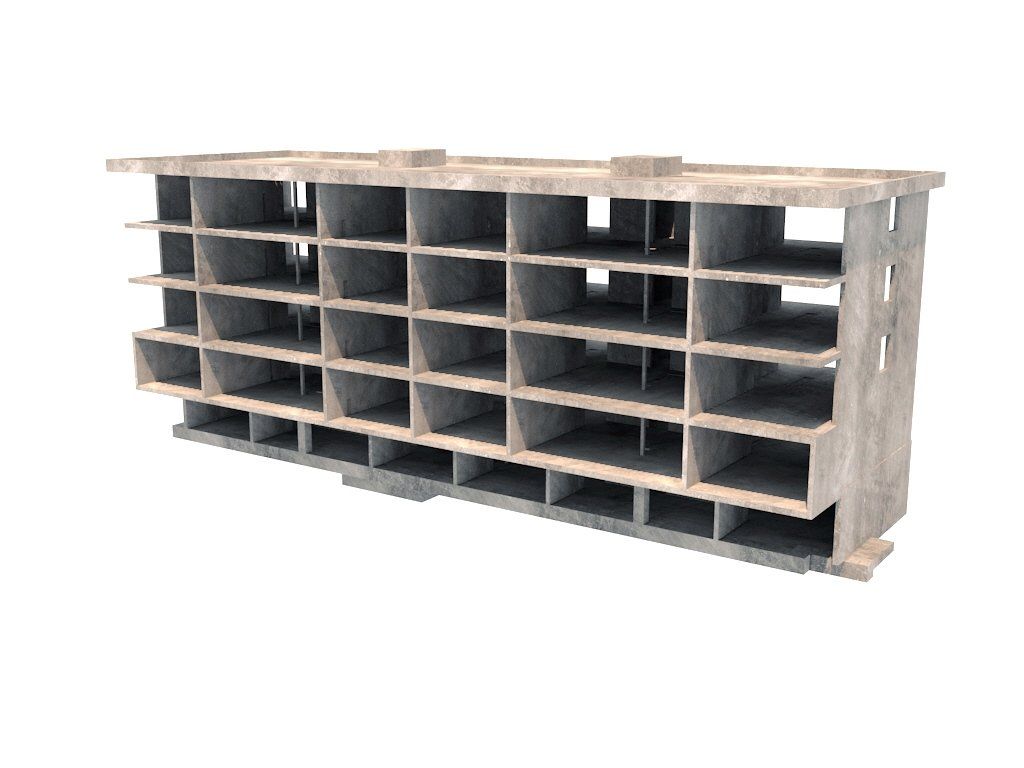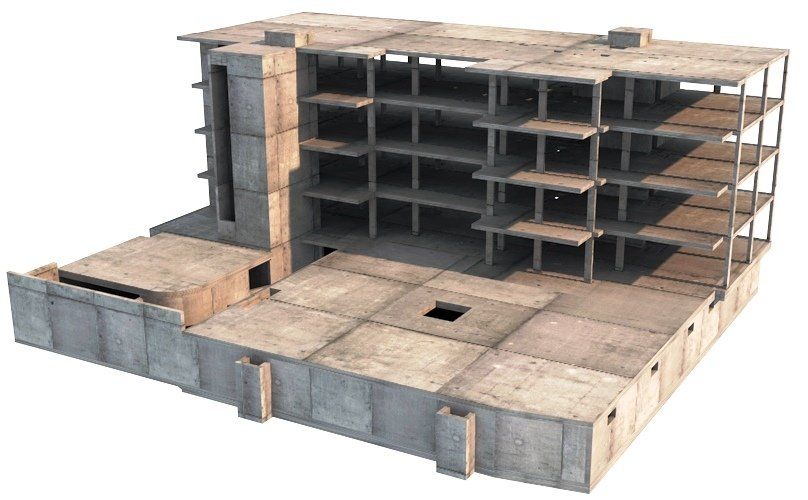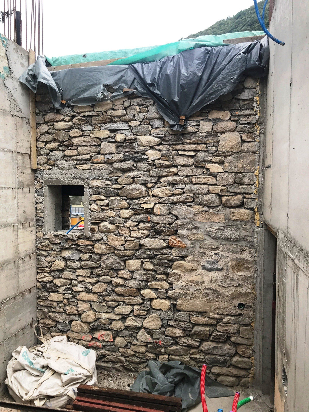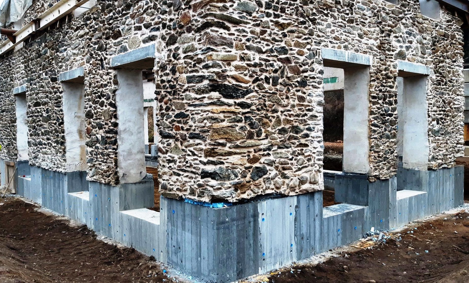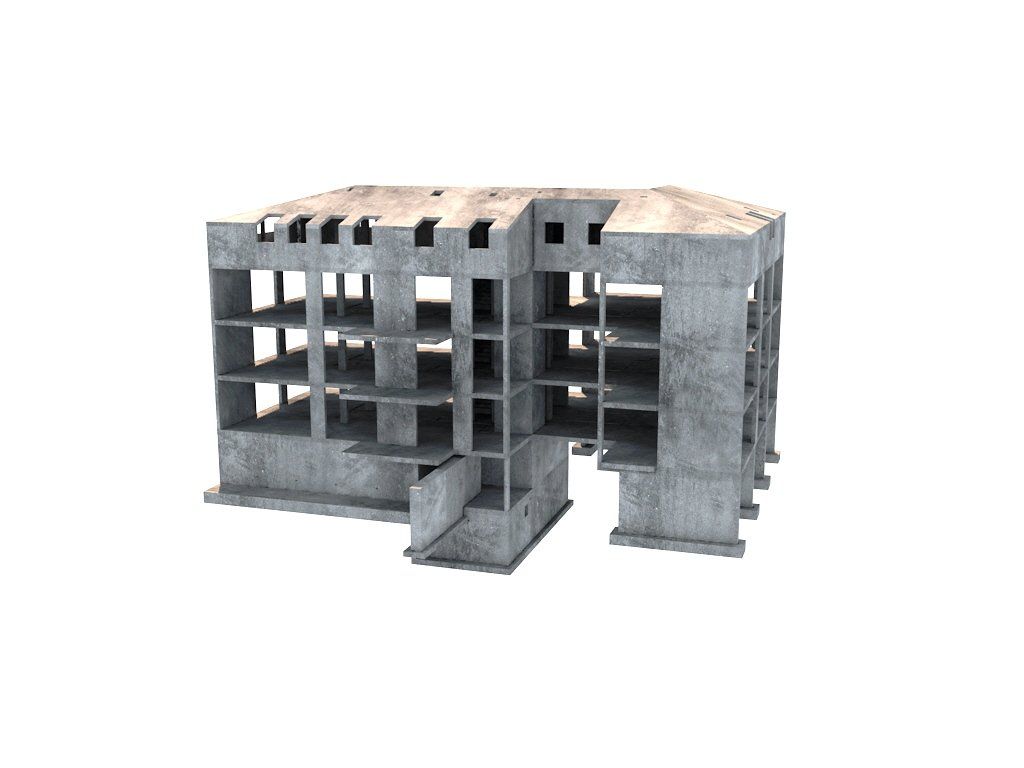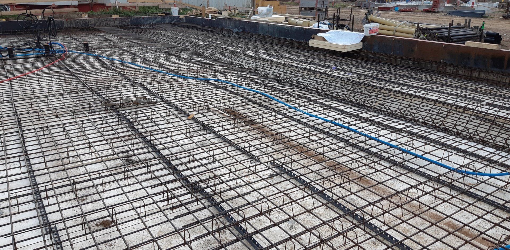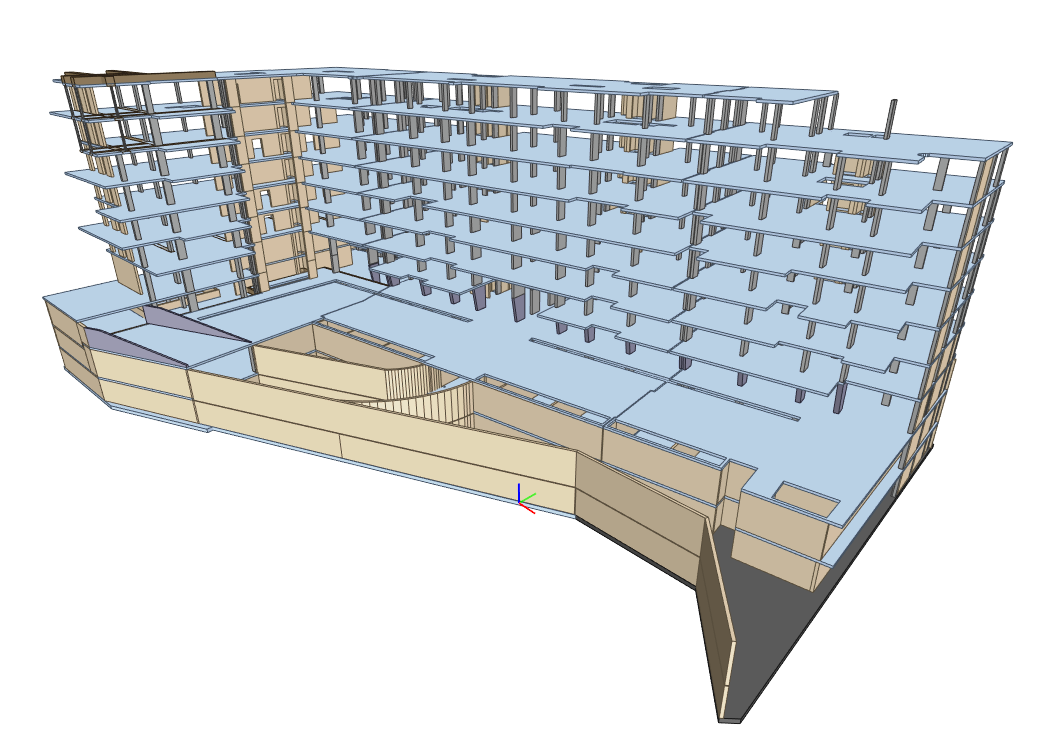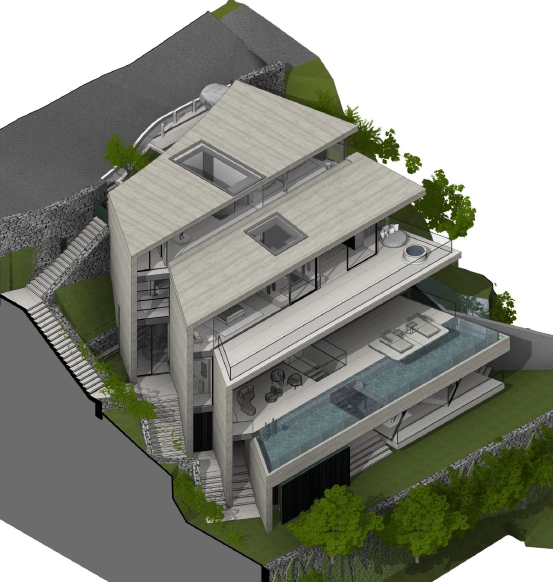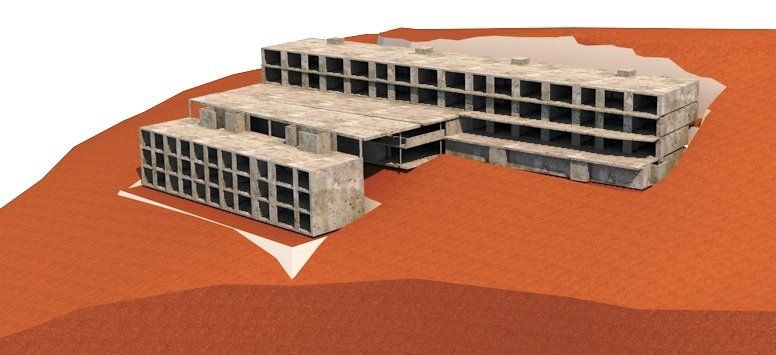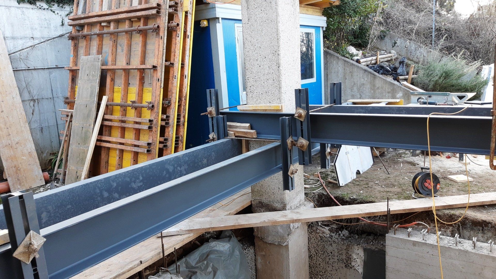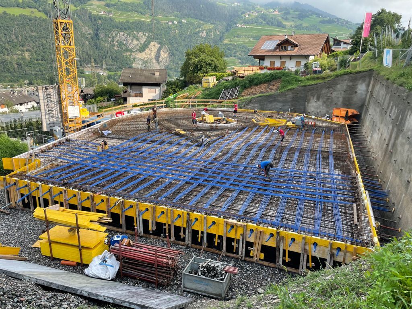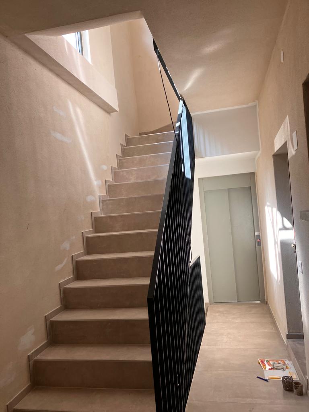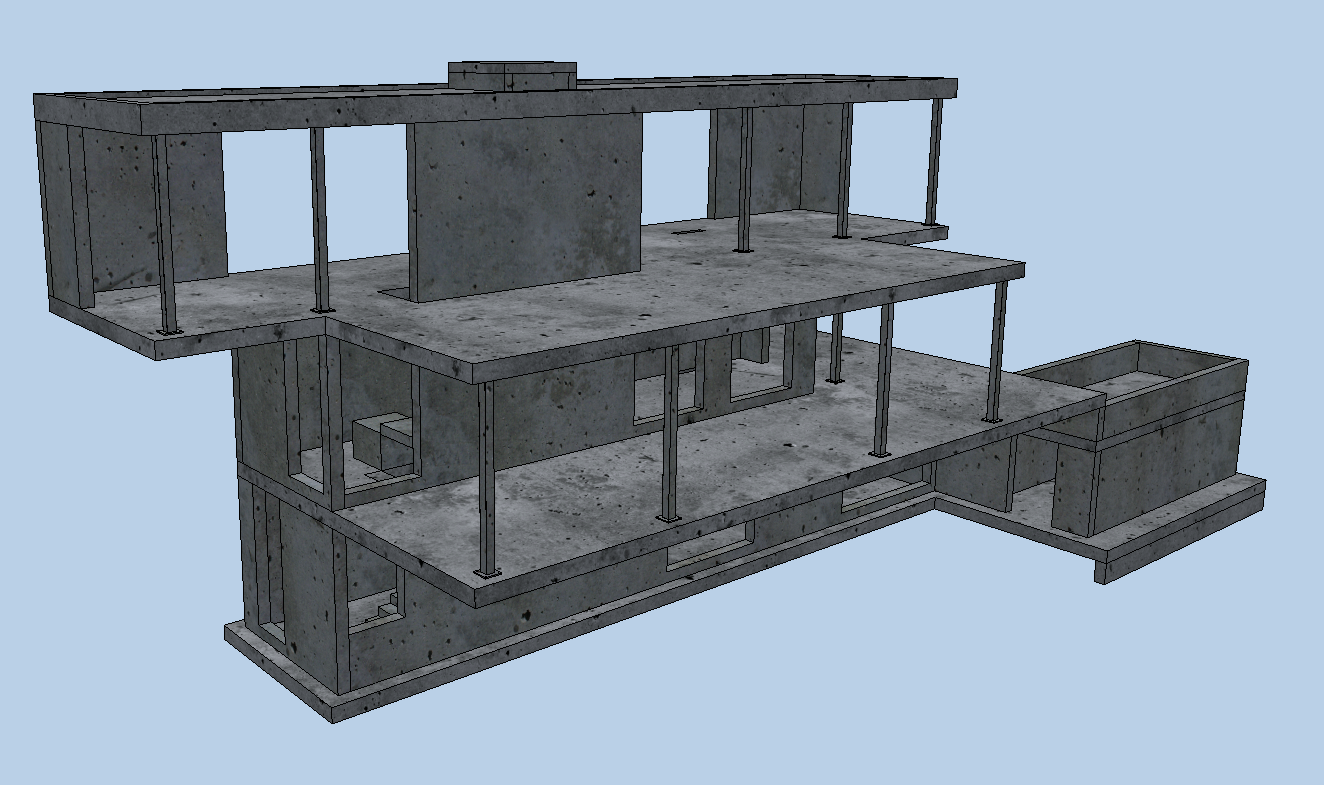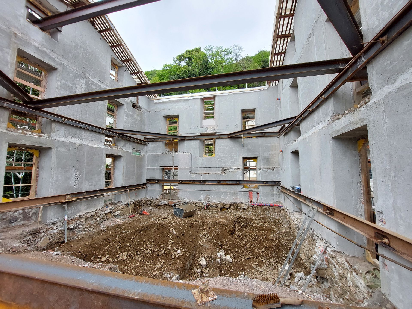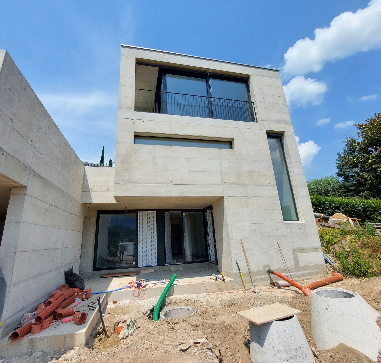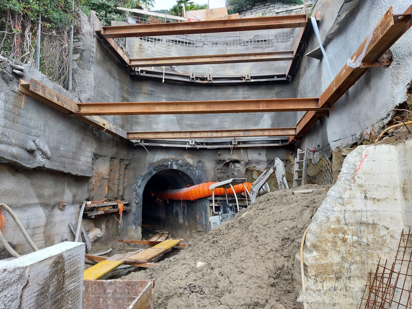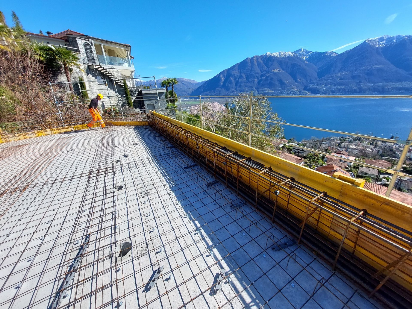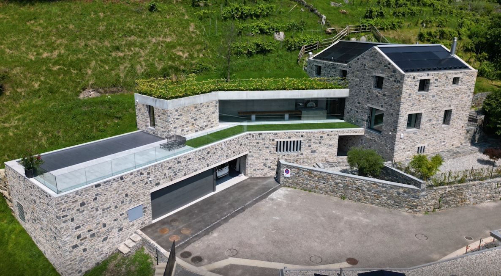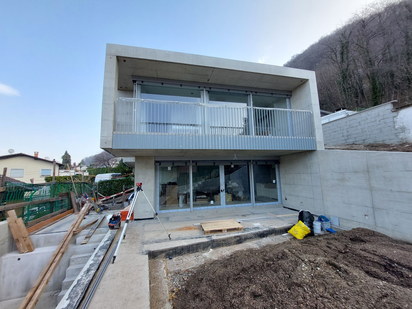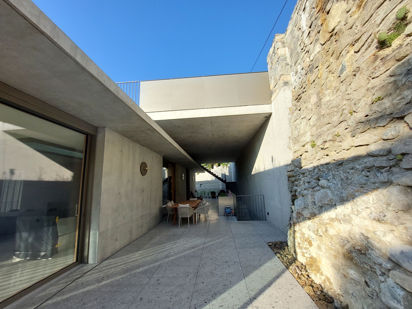Private villa in Carpi, Italy
Description
Renovation and extension work on a private house located in Carpi, Italy.
The works are divided into two blocks. The first block consists of the historical house that in its rear part is foreseen in total demolition while the part in front of the road is foreseen in total renovation, starting from the lowering of the basement with the realization of sub-floors, continuing with the formation of a new slab, demolition and reconstruction of the existing floor, up to the demolition and replacement of the wooden roof.
The second block consists of the rear extension with the realization of concrete diaphragms and then general excavation; subsequent construction of white tank for rainwater and reinforced concrete slab. The vertical structure will be made of reinforced concrete walls and the columns will be in steel while the floor will be in reinforced concrete with post compression cables.
Construction Site Duration: 2015-2019
Amount of works: 2 000 000 Euro ca.
Company: Glicine S.R.L.
Arch. Mario Casarini




